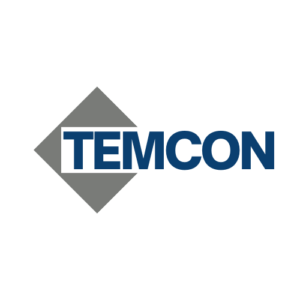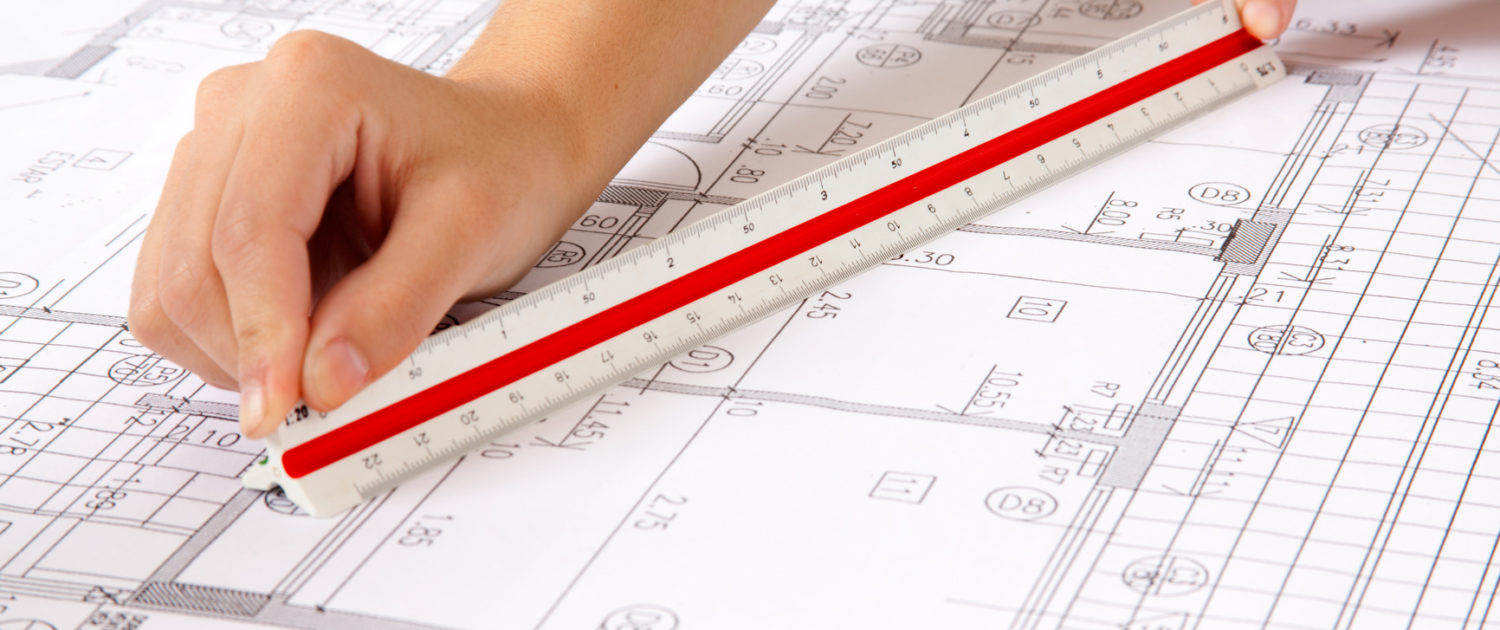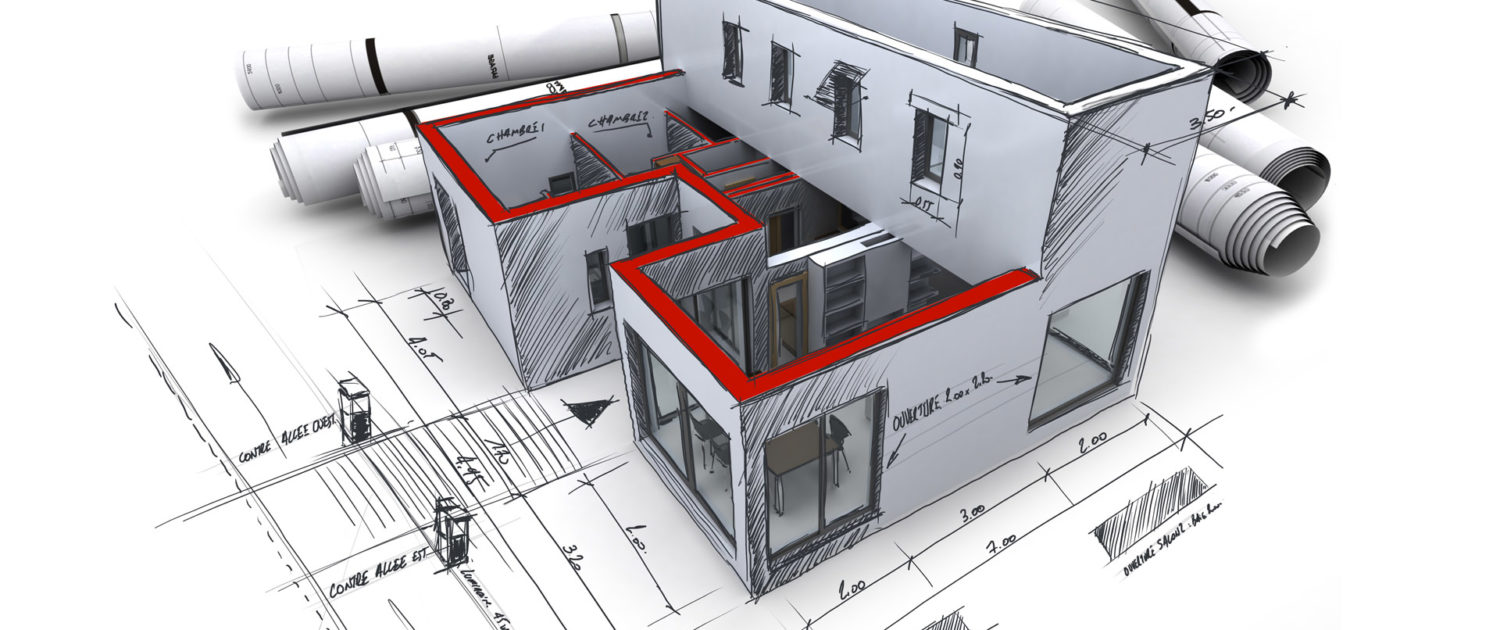Our architecture is driven by a belief that the quality of our surroundings has a direct influence on the quality of our lives, whether at home, in the workplace, the cultural building or the public realm. The same thinking applies at the larger scale of infrastructure, whether that is an airport, a city centre or a regional plan.
The heart and soul of what we provide. Our comprehensive architectural services include conceptual and schematic design, design development and construction documentation, assisting with contractor bidding and/or negotiating and construction contract administration. Architecture embodies all we touch. And we are a combination of artists and tacticians, imagining, coordinating and creating some of the world’s most iconic places.
The 5 Phases of the Architectural Design Process
At TEMCON, SA, we make it our mission to layout the process of working with us as clearly and succinctly as possible. That way you can gain an understanding of how we operate from the initial consultation all the way through construction administration.
Ideally, we would prefer to work with you through every phase we describe below to ensure the smooth completion of your project — we carry out each phase with the intention of keeping your project on budget and within code.
That being said, you may decide to contract with us to complete one or more phases separately, as you see fit. We can discuss your options further during an initial consultation meeting. The initial consultation will result in a proposal for our services as well as a breakdown of our fees. At this point you’ll have the option to either sign the contract as-is or negotiate the particulars to your satisfaction.
Once we have come to an agreement, we will document any existing conditions through field studies and gather any relevant architectural data to initiate the first phase of the architectural design process —
Phase 1: Schematic Design
During this phase of the architectural design process, we will take the information we’ve gathered from you and through our field surveys to create two to three design options for your consideration. We will generally present these options in the form of sketches, so you can visualize the different routes your project could take.
We will also attach a rough cost estimate to each option to aid you in selecting a design that meets both your aesthetic preferences and budget requirements. You will also have the opportunity to request any modifications you’d like us to make to your preferred design. Once you have selected a design option that best suits your needs, we will begin the process of refining the design during the Design Development phase
Phase 2: Design Development
At this point, we will take the schematic design you selected, as well as any requested modifications, and revise the design as necessary. We will also update the cost estimate we provided during the Schematic Design phase to reflect any changes we’ve made to the initial design. We take our clients’ budgets very seriously and continually strive to provide accurate estimates throughout the early stages of design.
This phase may require additional give and take as we work with you to finalize the details of the design before moving into the next phase.
Phase 3: Construction Documents
By now, we will have settled on a final design and will begin preparing drawings, notes, and technical specifications necessary for bidding, construction, and permit application. This is the phase that many people think of when they picture the work of an architect – the creation of blueprints.
Contractors will use these detailed drawings and specifications to prepare for the next phase in the architectural design process.
pede mollis pretium. Integer tincidunt. Cras dapibus. Vivamus elementum semper nisi.
Phase 4: Bidding
Having an architect on your side during the bidding phase of home construction is of great advantage to you. At minimum, we can aid you in developing a list of qualified contractors for your bid list and submitting bid packages to bidders. But we can also review submitted bids, provide analysis, and help you compare the cost figures that you receive from your bidders.
This phase will ensure the contractors you are considering for your construction project are reading the blueprints correctly and are providing an accurate bid for your project.
Phase 5: Construction Administration
Finally, once you have selected a contractor and construction is under way, we move into the fifth phase of the architectural design process – construction administration. During this phase, we will administer the construction process to assure conformance with design intent, visit the site during construction, and address any field conditions as they arise.
Great for you
At the end of the building project the architect will collate for the client all the construction drawings that were used to build the project togoether with the manuals, certificates and guarantees that apply.
This final phase, along with all the others described above, will ensure the smooth and satisfactory completion of your home construction or renovation project. Our ultimate goal as architects is to help you turn your dream of a new or renovated home into an affordable reality. Contact us and take the first step toward your new project or home.



